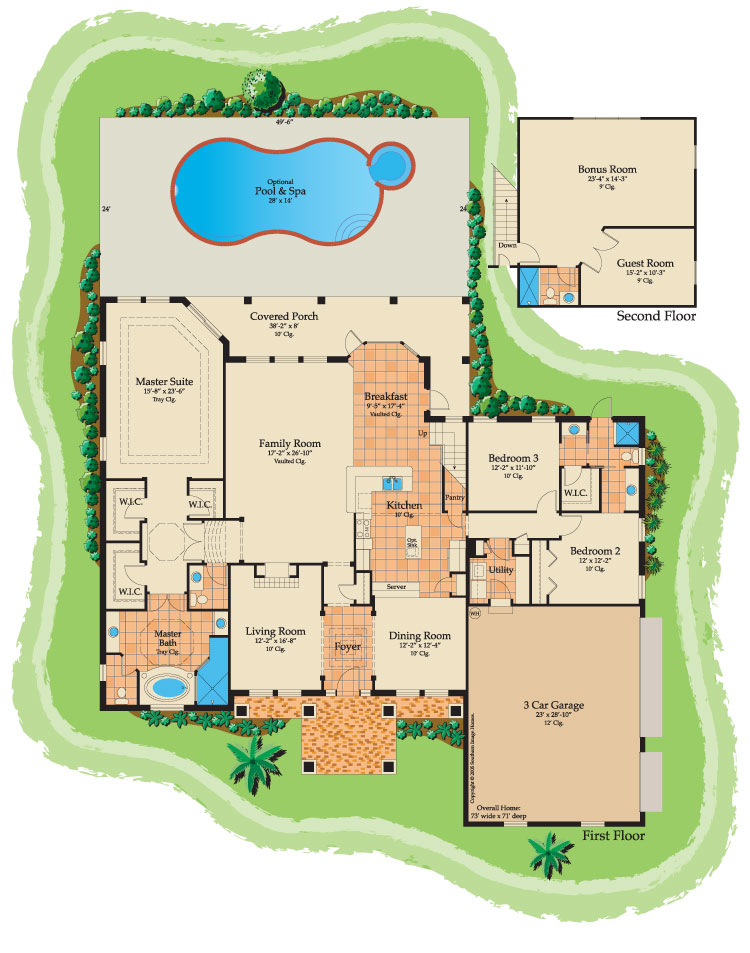Monaco
4 Bedroom, 3.5 Bath, Bonus Room, 3 Car Garage
3,591 Total Sq. Ft. of Living Area
| First Floor Living | 2,858 sq. ft. |
| Second Floor Living | 612 sq. ft. |
| Total Living | 3,470 sq. ft. |
| Garage | 710 sq. ft. |
| Entry | 218 sq. ft. |
| Rear Covered Porch | 420 sq. ft. |
| Upper Deck | 192 sq. ft. |
| Total | 5,010 sq. ft. |

