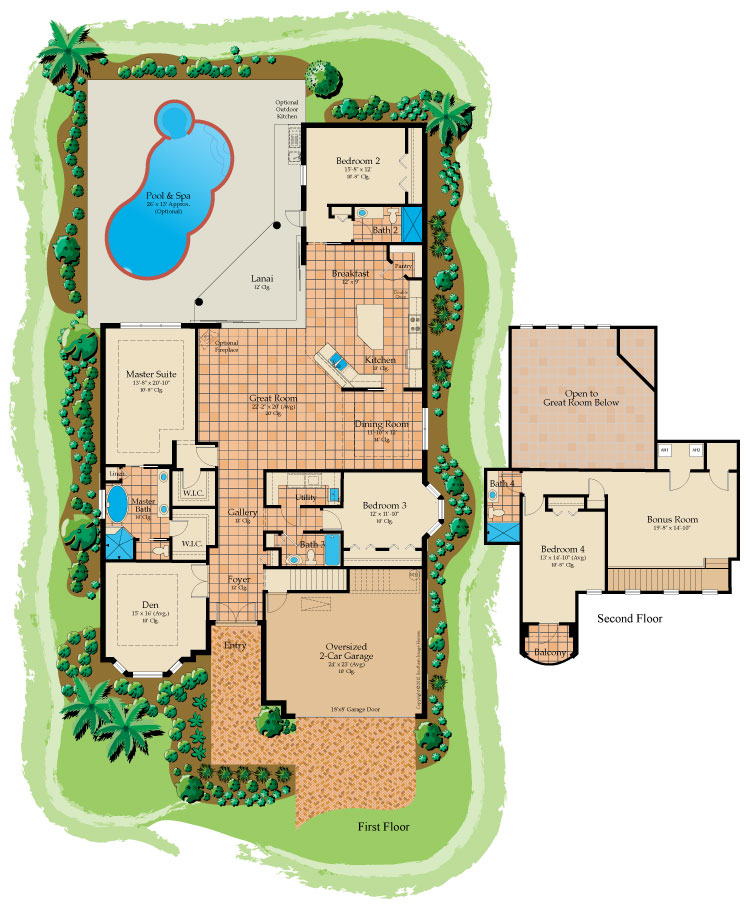Victoria
4 Bedroom, 4 Bath, Den, Bonus Room, 2.5 Car Garage
3,600 Total Sq. Ft. of Living Area
| First Floor Living | 2,868 sq. ft. |
| Second Floor Living | 752 sq. ft. |
| Total Living | 3,600 sq. ft. |
| Two-Car Garage | 554 sq. ft. |
| Lanai | 247 sq. ft. |
| Entry | 48 sq. ft. |
| Balcony | 54 sq. ft. |
| Total | 4,493 sq. ft. |

